Avery at TownCentre - Apartment Living in Brentwood, CA
About
Office Hours
Tuesday through Saturday: 9:00 AM to 5:30 PM. Sunday and Monday: Closed. Click below to schedule a Self-Guided Tour, available 7 days a week from 7am – 8pm!
Are you ready for a new standard in apartment living that will exceed your expectations? Located in the shadow of Mount Diablo, Avery at TownCentre offers the best living experience in Brentwood, CA. Our beautifully landscaped community combines the best of a small town with convenience to fun outdoor activities, entertainment options, fine dining, and shopping. Schedule your tour today and experience the welcome home hospitality at Avery at TownCentre.
Our community features eight distinctive floor plans designed to meet diverse needs and lifestyles with one, two and three bedroom apartments for rent. Each apartment home comes with a balcony or patio, and high-end features such as stainless steel appliances, granite countertops, and energy-efficient upgrades. Designed to complement your lifestyle, our layouts are guaranteed to satisfy. We look forward to helping your Brentwood, CA apartment search end here at Avery at TownCentre.
This scenic apartment home community has amenities that are sure to please. Exercise in our 24-hour fitness center or take a dip in our shimmering swimming pool. Enjoy our play area and access to nearby parks. Avery at TownCentre is pet-friendly so your four-legged friends can relax right by your side and enjoy the comforts of your new home. Schedule a tour today!
Welcome to Our Community! Click Here to Schedule a Tour.Floor Plans
1 Bedroom Floor Plan
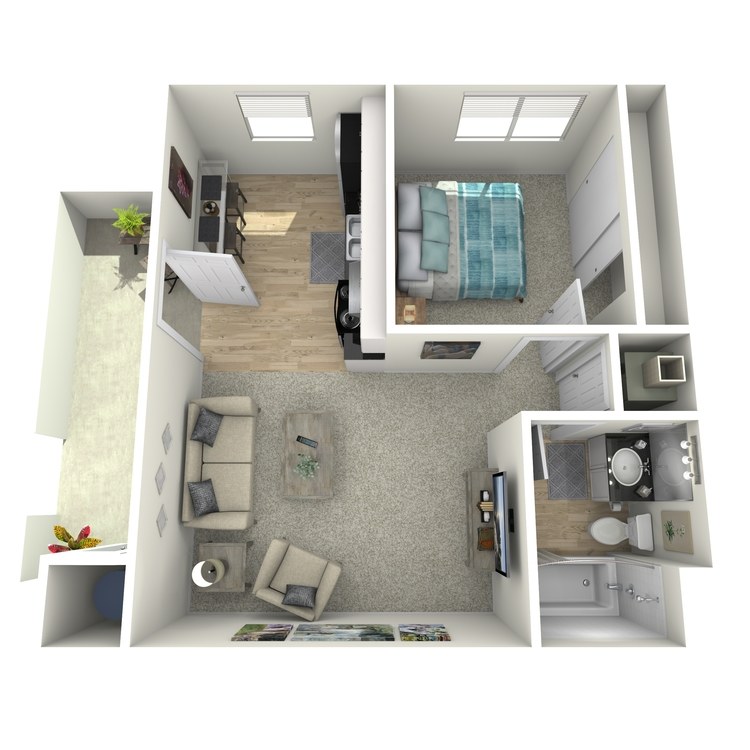
Cherry Blossom
Details
- Beds: 1 Bedroom
- Baths: 1
- Square Feet: 475
- Rent: Call for details.
- Deposit: Starting at $500
Floor Plan Amenities
- 9Ft Ceilings
- Air Conditioning
- Balcony or Patio
- Carpeted Floors
- Ceiling Fan Included
- Dishwasher
- Energy-efficient Upgrades
- Extra Storage
- Granite Countertops
- Refrigerator
- Stainless Steel Appliances
- Vaulted Ceilings *
- Vinyl Plank Flooring in Common Areas
- In-home Washer + Dryer Units *
* In Select Apartment Homes
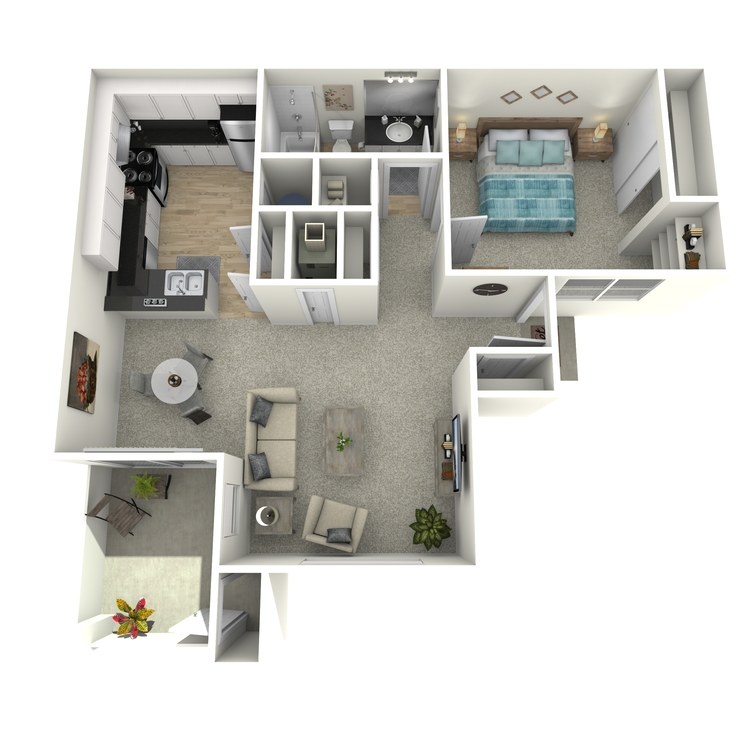
Almond Blossom
Details
- Beds: 1 Bedroom
- Baths: 1
- Square Feet: 740
- Rent: $2250-$2360
- Deposit: Starting at $500
Floor Plan Amenities
- 9Ft Ceilings
- Air Conditioning
- Balcony or Patio
- Carpeted Floors
- Ceiling Fan Included
- Dining Room
- Dishwasher
- Energy-efficient Upgrades
- Extra Storage
- Granite Countertops
- Linen Closet
- Kitchen Pantry Storage
- Refrigerator
- Stainless Steel Appliances
- Vaulted Ceilings *
- Vinyl Plank Flooring in Common Areas
- In-home Washer + Dryer Units *
* In Select Apartment Homes
Floor Plan Photos
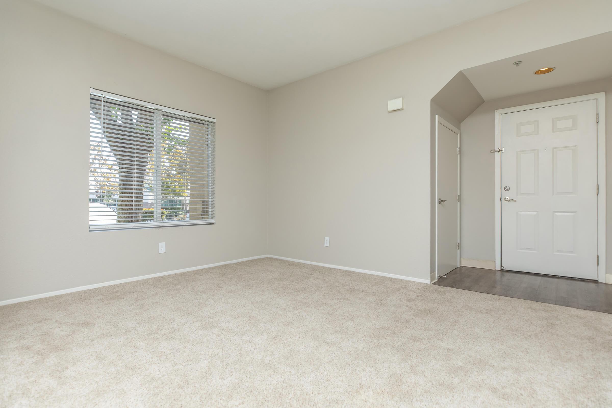
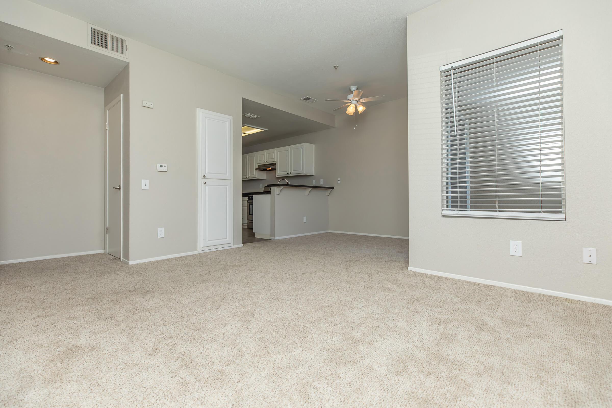
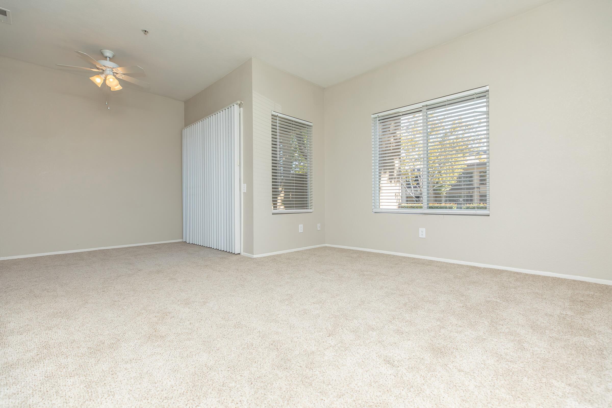
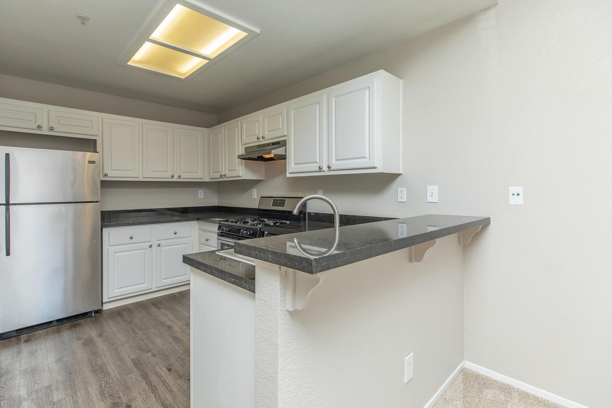
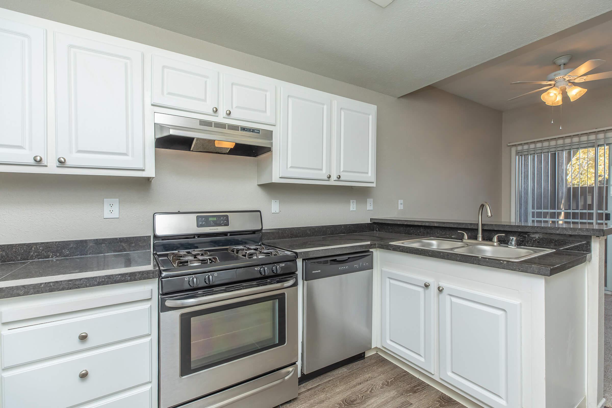
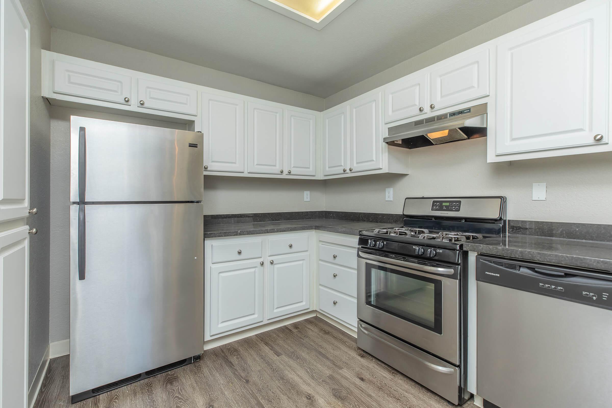
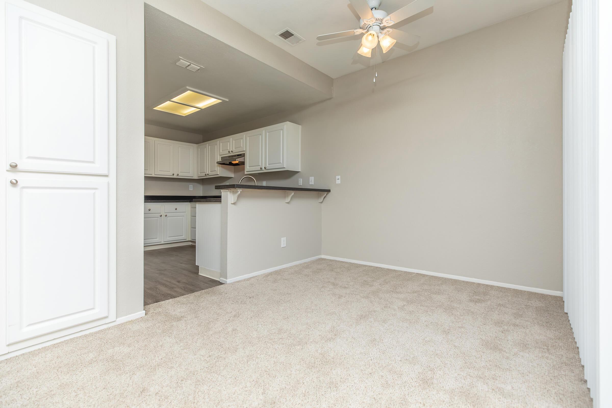
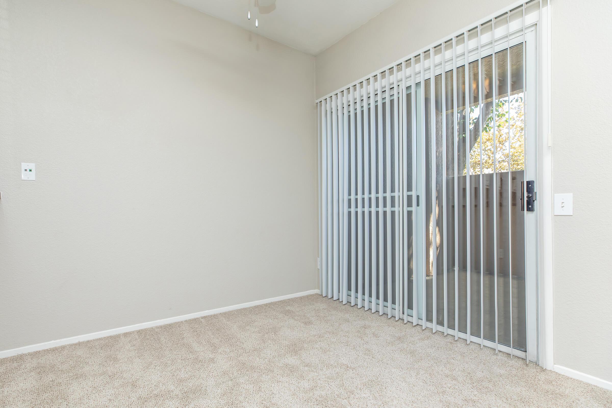
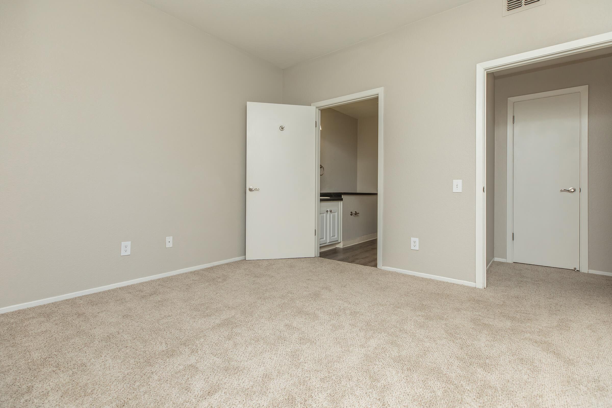
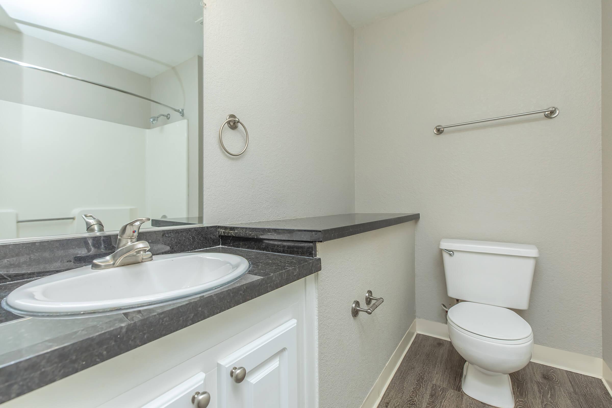
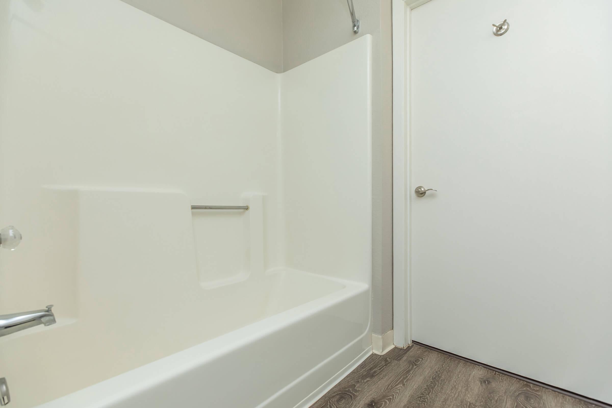
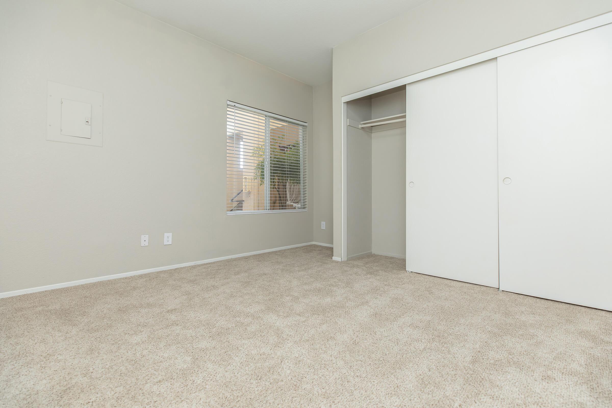
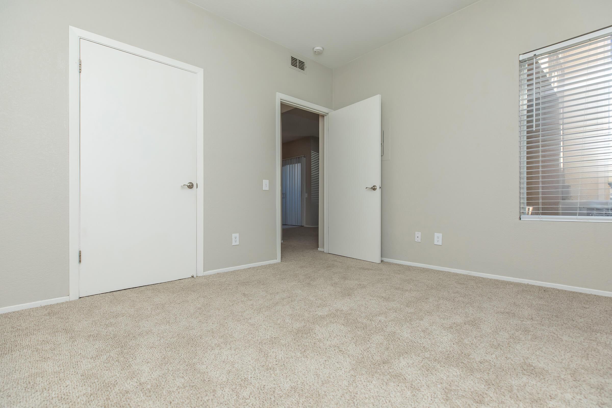
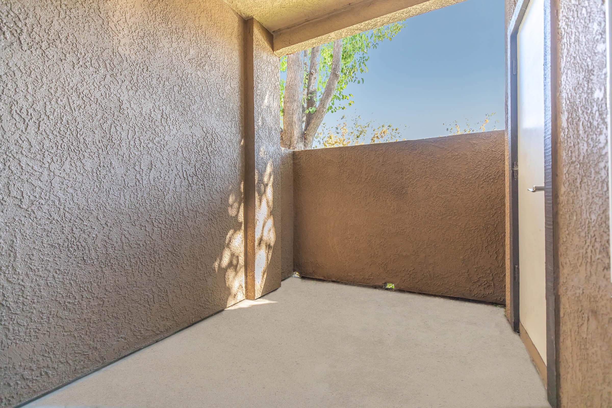
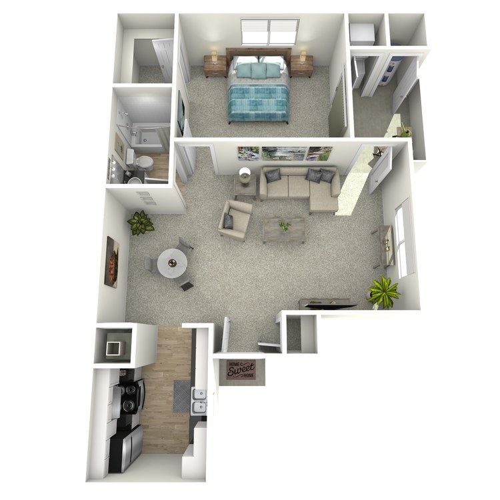
Fig Blossom
Details
- Beds: 1 Bedroom
- Baths: 1
- Square Feet: 750
- Rent: $2180
- Deposit: Starting at $500
Floor Plan Amenities
- 9Ft Ceilings
- Air Conditioning
- Balcony or Patio
- Carpeted Floors
- Ceiling Fan Included
- Coat Closets + Linen Closets
- Dining Room
- Dishwasher
- Energy-efficient Upgrades
- Granite Countertops
- Kitchen Pantry Storage
- Refrigerator
- Stainless Steel Appliances
- Vaulted Ceilings *
- Vinyl Plank Flooring in Common Areas
- Walk-in Closets
- In-home Washer + Dryer Units *
* In Select Apartment Homes
Floor Plan Photos
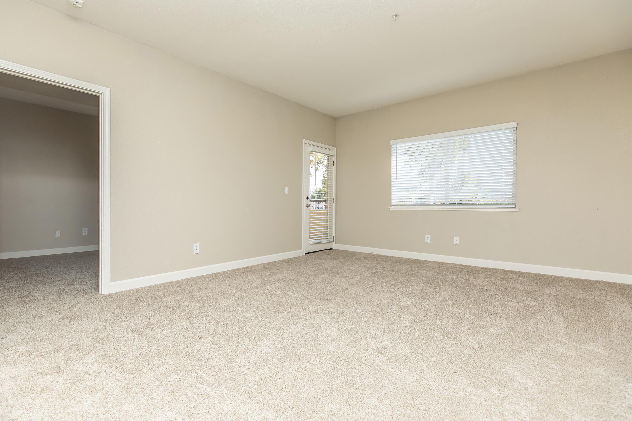
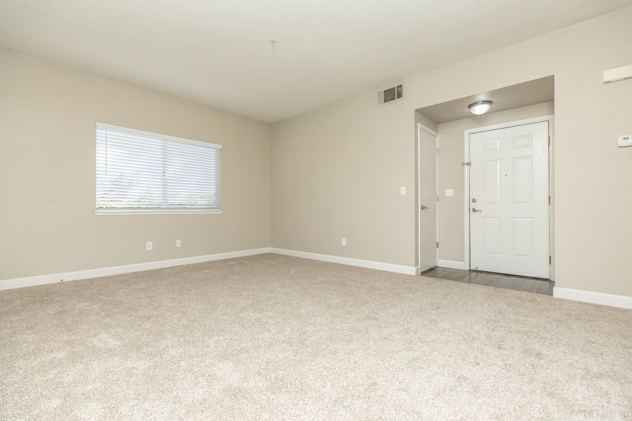
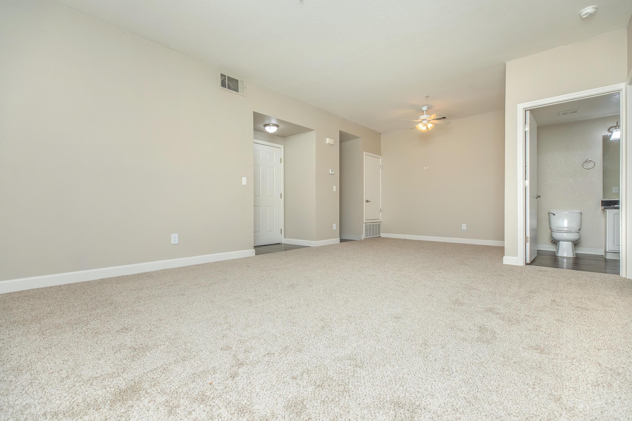
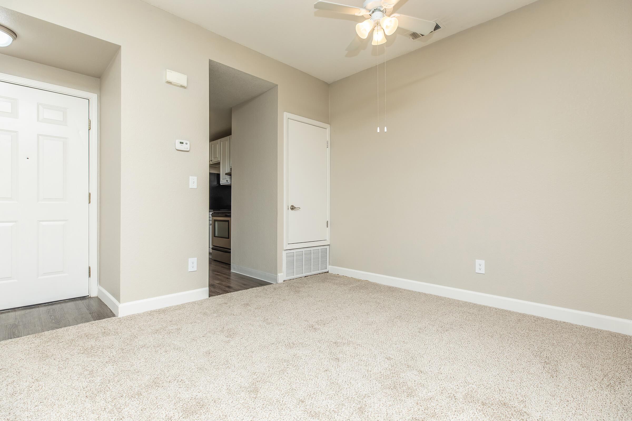
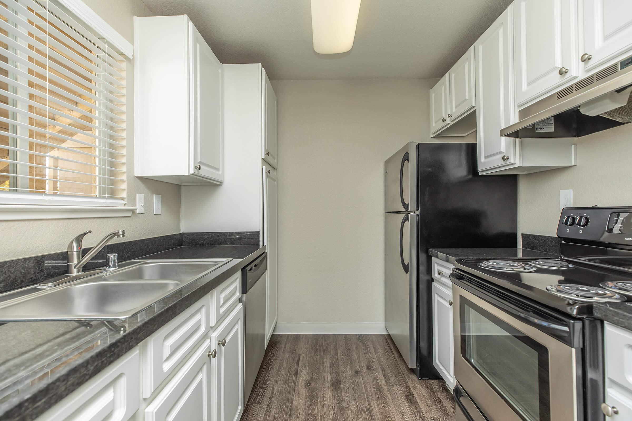
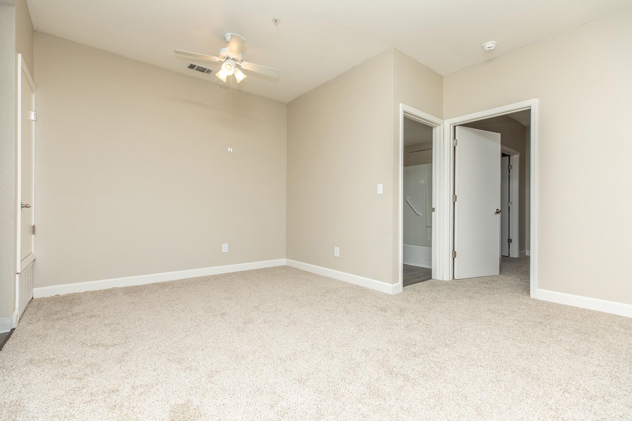
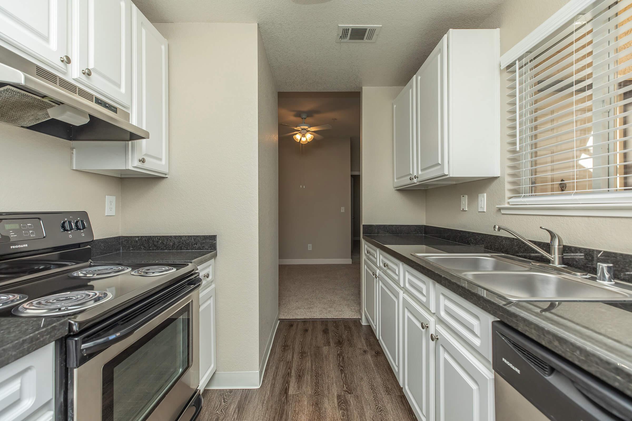
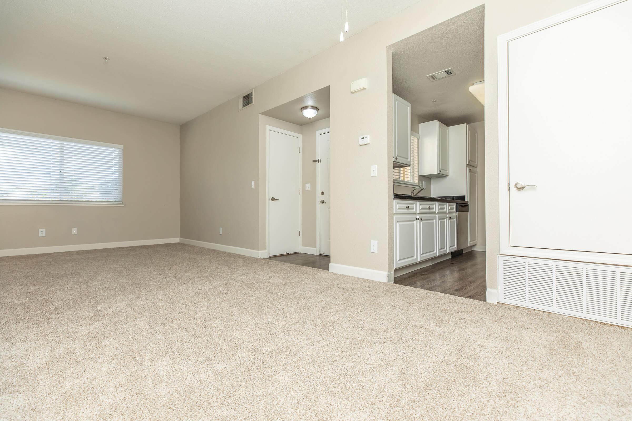
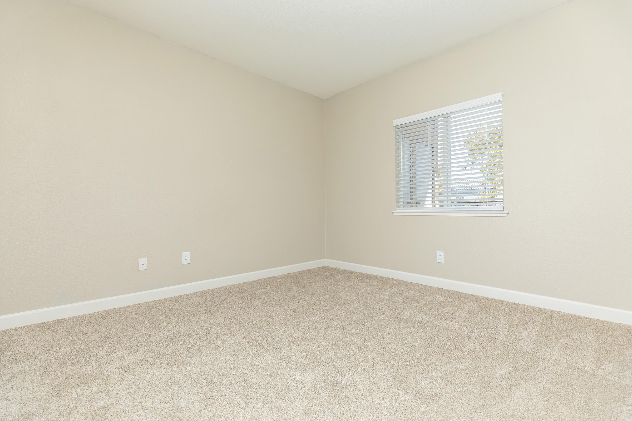
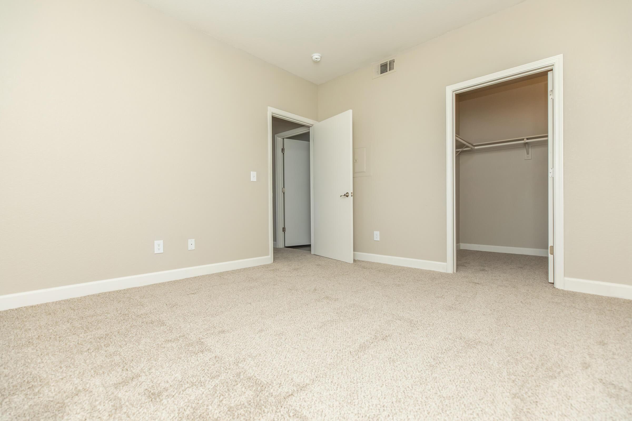
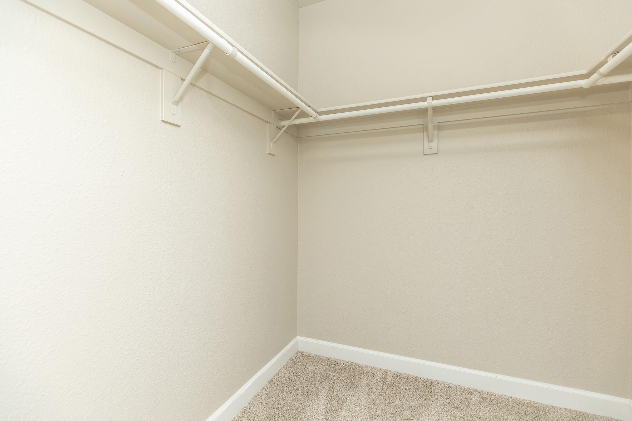
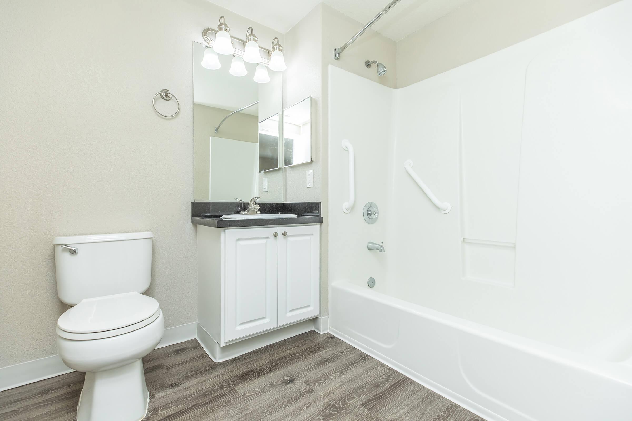
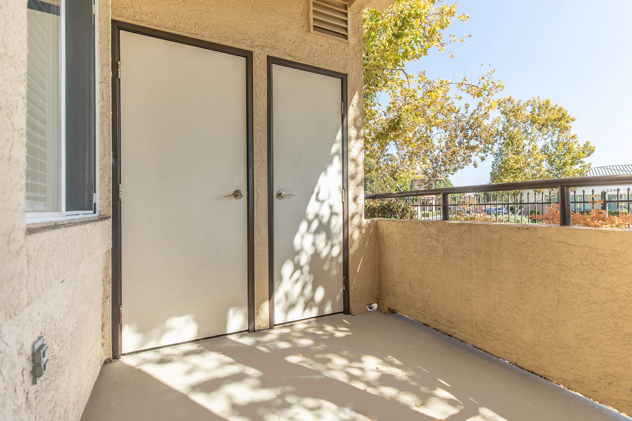
2 Bedroom Floor Plan
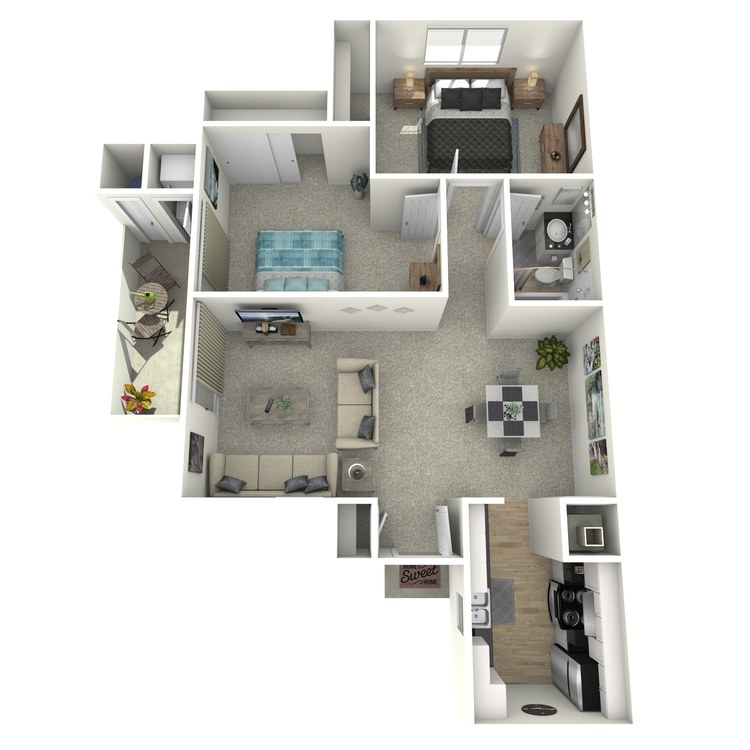
Peach Blossom
Details
- Beds: 2 Bedrooms
- Baths: 1
- Square Feet: 845
- Rent: Call for details.
- Deposit: Starting at $500
Floor Plan Amenities
- 9Ft Ceilings
- Air Conditioning
- Balcony or Patio
- Carpeted Floors
- Ceiling Fan Included
- Coat Closets + Linen Closets
- Dining Room
- Dishwasher
- Energy-efficient Upgrades
- Granite Countertops
- Kitchen Pantry Storage
- Refrigerator
- Stainless Steel Appliances
- Vaulted Ceilings *
- Vinyl Plank Flooring in Common Areas
- In-home Washer + Dryer Units *
* In Select Apartment Homes
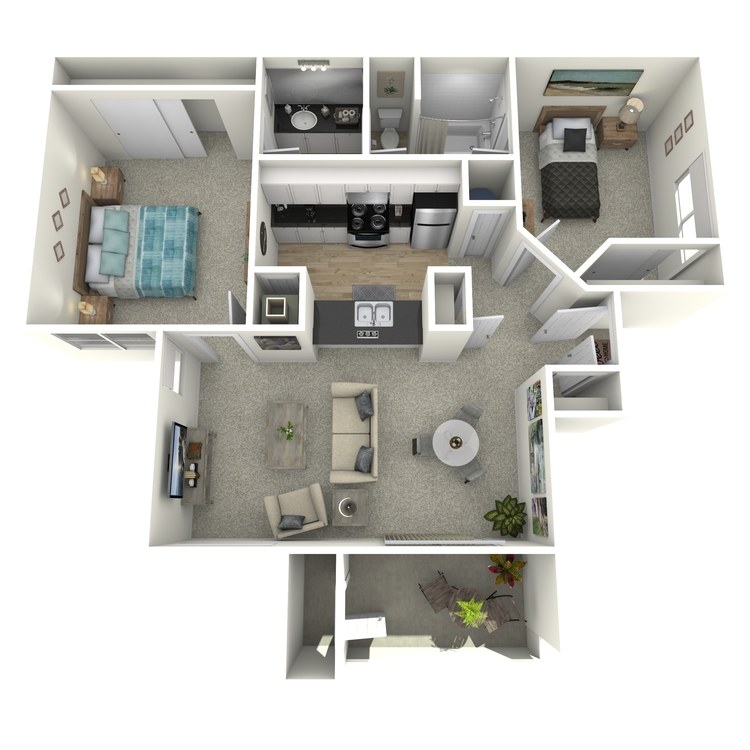
Walnut Blossom
Details
- Beds: 2 Bedrooms
- Baths: 1
- Square Feet: 850
- Rent: $2670-$2740
- Deposit: Starting at $500
Floor Plan Amenities
- 9Ft Ceilings
- Air Conditioning
- Balcony or Patio
- Carpeted Floors
- Ceiling Fan Included
- Coat Closets + Linen Closets *
- Dishwasher
- Energy-efficient Upgrades
- Extra Storage
- Granite Countertops
- Jack + Jill Bathroom
- Kitchen Pantry Storage
- Refrigerator
- Stainless Steel Appliances
- Vaulted Ceilings *
- Vinyl Plank Flooring in Common Areas
- In-home Washer + Dryer Units *
* In Select Apartment Homes
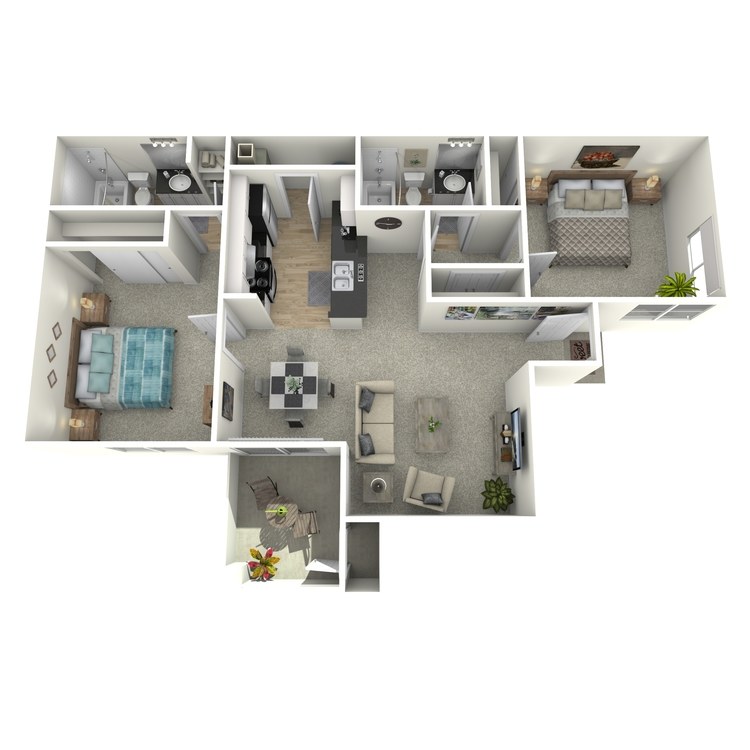
Apricot Blossom
Details
- Beds: 2 Bedrooms
- Baths: 2
- Square Feet: 950
- Rent: $2550-$2595
- Deposit: Starting at $500
Floor Plan Amenities
- 9Ft Ceilings
- Air Conditioning
- Balcony or Patio
- Breakfast Bar
- Carpeted Floors
- Ceiling Fan Included
- Coat Closets + Linen Closets *
- Dining Room
- Dishwasher
- Energy-efficient Upgrades
- Extra Storage
- Granite Countertops
- Linen Closet
- Kitchen Pantry Storage
- Refrigerator
- Stainless Steel Appliances
- Vaulted Ceilings *
- Vinyl Plank Flooring in Common Areas
- In-home Washer + Dryer Units *
* In Select Apartment Homes
Floor Plan Photos
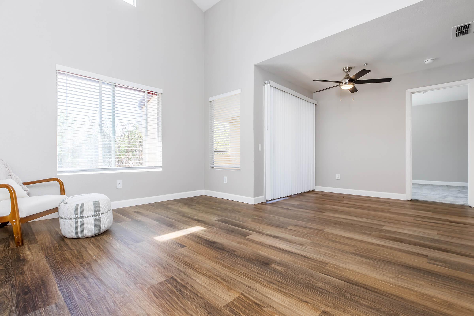
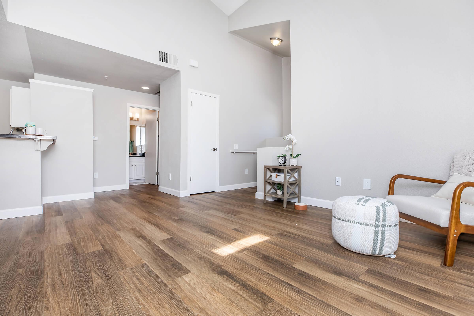
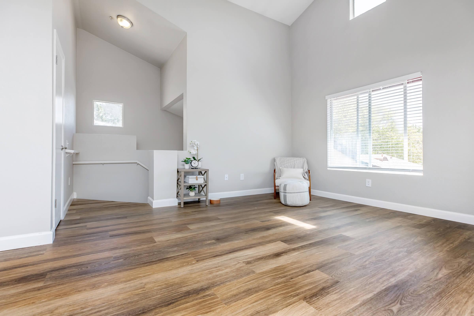
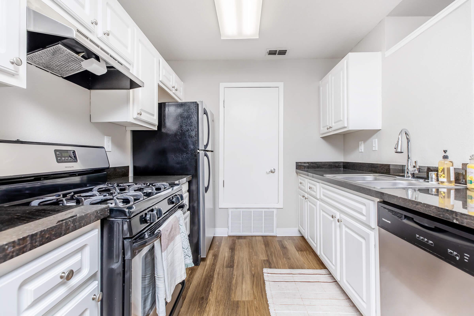
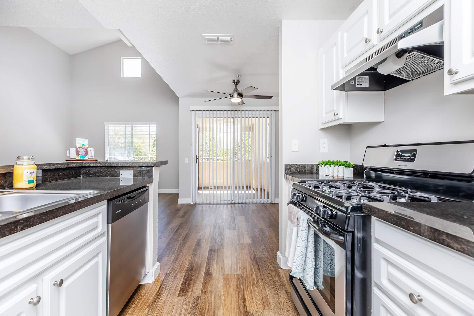
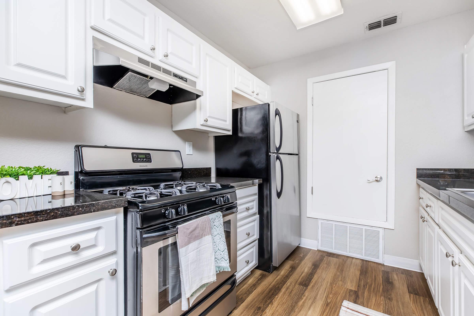
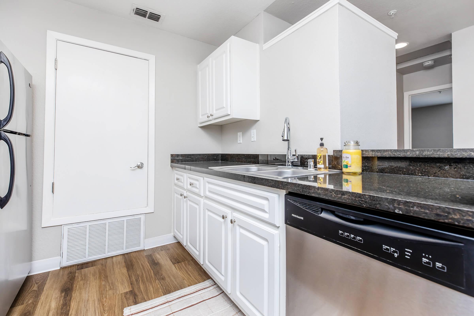
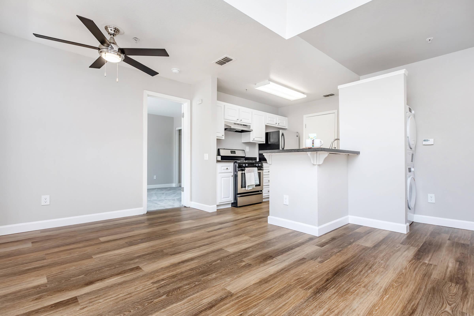
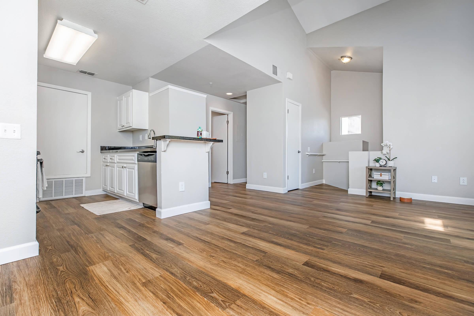
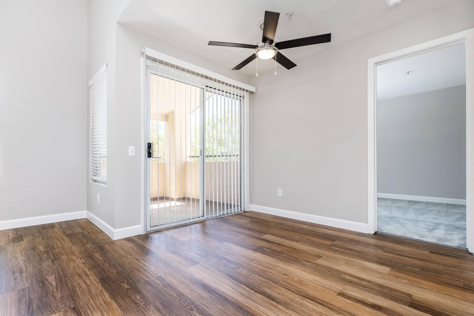
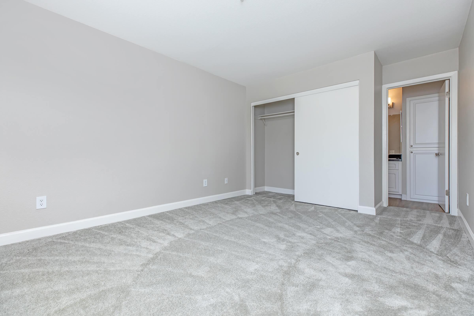
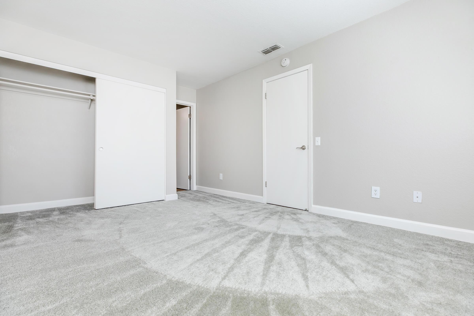
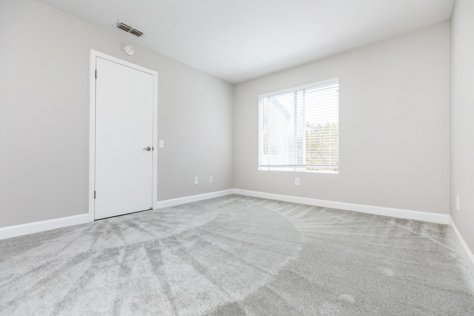
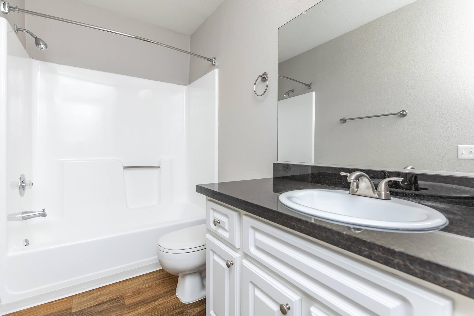
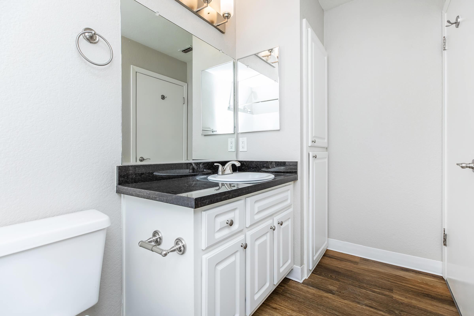
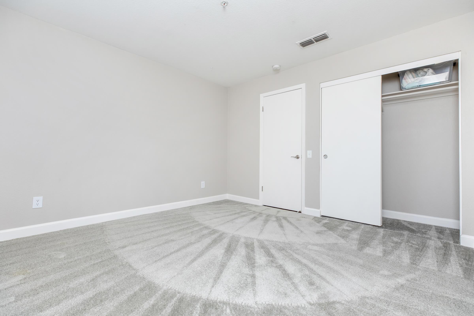
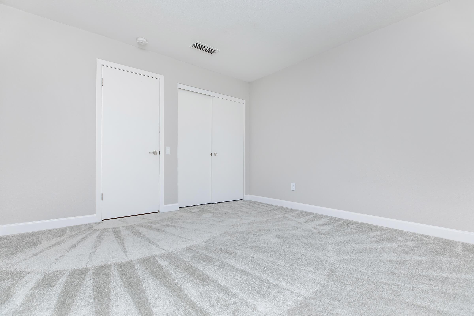
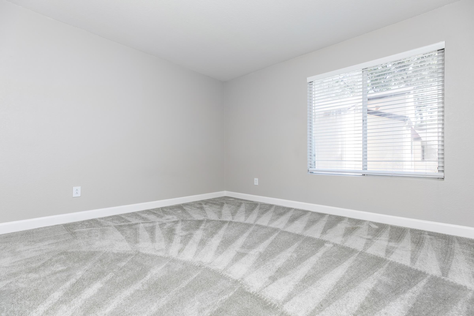
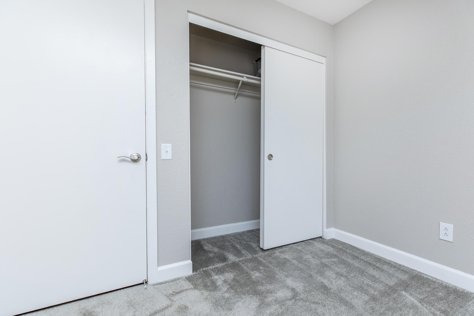
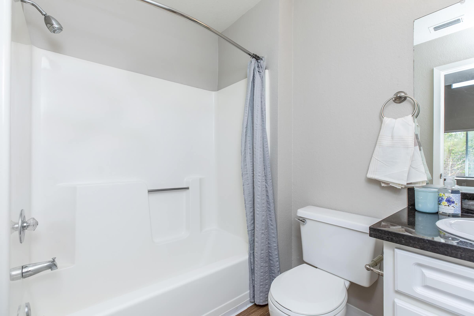
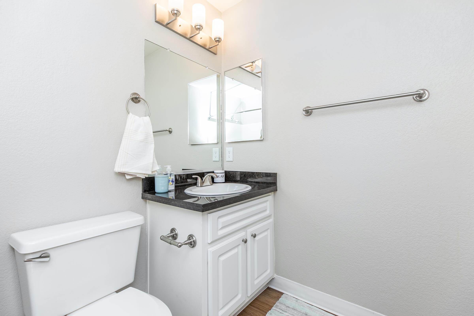
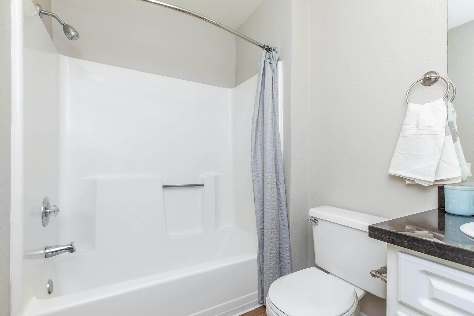
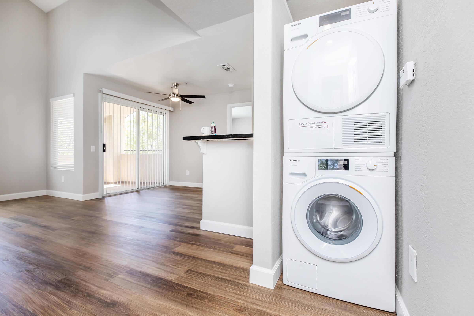
3 Bedroom Floor Plan
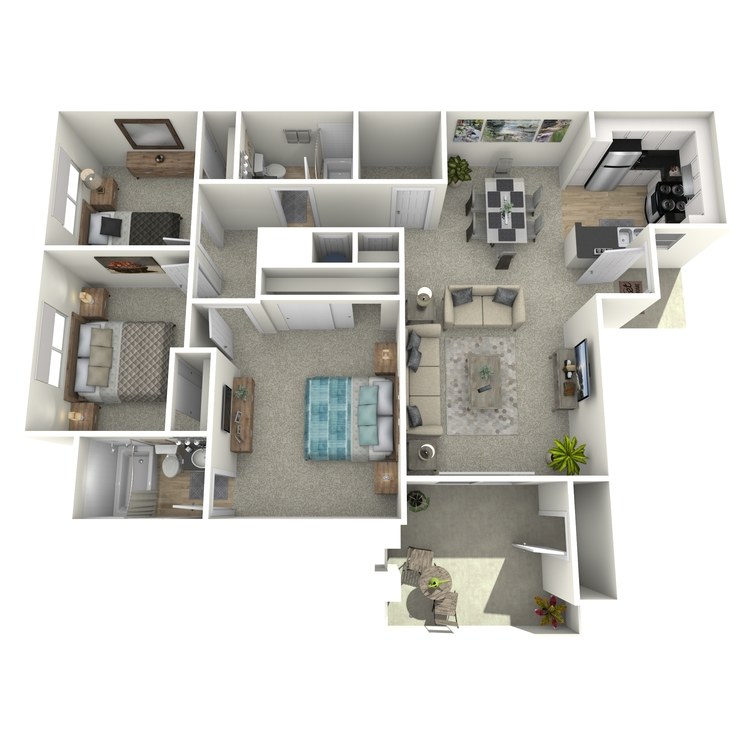
Orange Blossom
Details
- Beds: 3 Bedrooms
- Baths: 2
- Square Feet: 1050
- Rent: Call for details.
- Deposit: Starting at $500
Floor Plan Amenities
- 9Ft Ceilings
- Air Conditioning
- Balcony or Patio
- Breakfast Bar
- Carpeted Floors
- Ceiling Fan Included
- Coat Closets + Linen Closets *
- Dining Room
- Dishwasher
- Energy-efficient Upgrades
- Extra Storage
- Granite Countertops
- Linen Closet
- Kitchen Pantry Storage
- Refrigerator
- Stainless Steel Appliances
- Vaulted Ceilings *
- Vinyl Plank Flooring in Common Areas
- In-home Washer + Dryer Units *
* In Select Apartment Homes
Floor Plan Photos
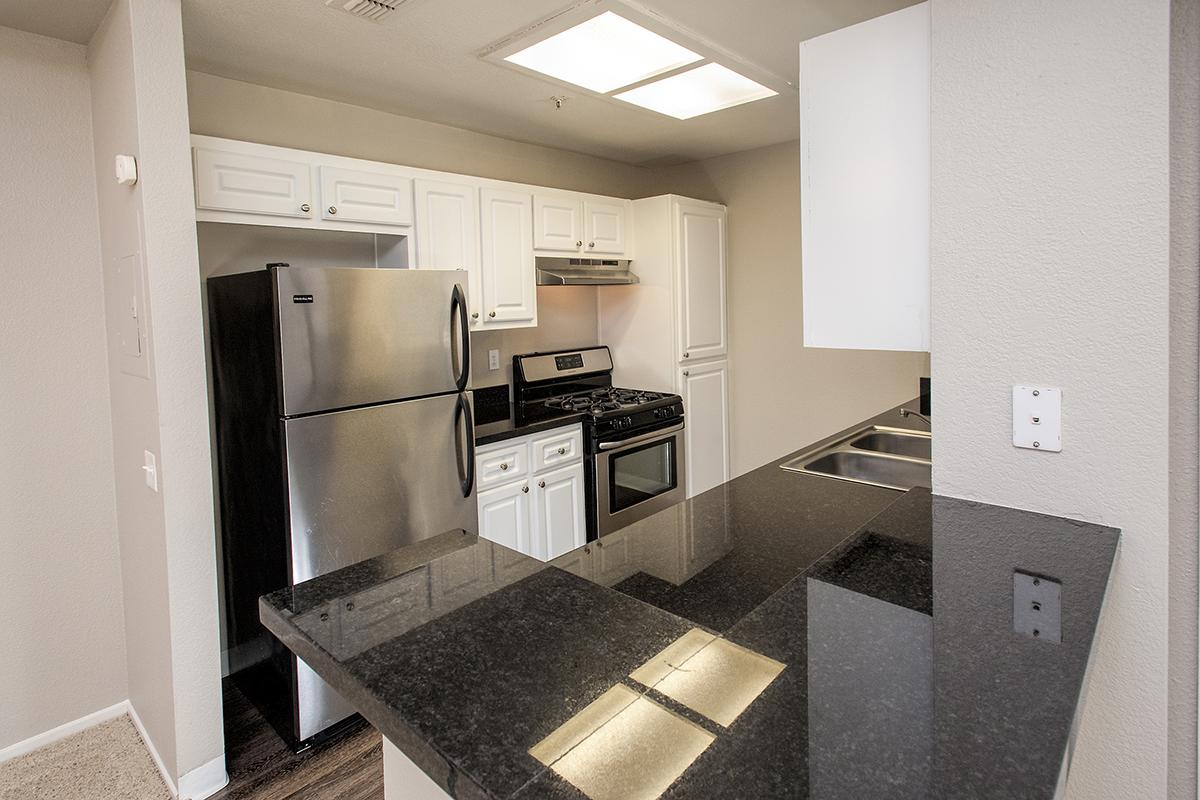
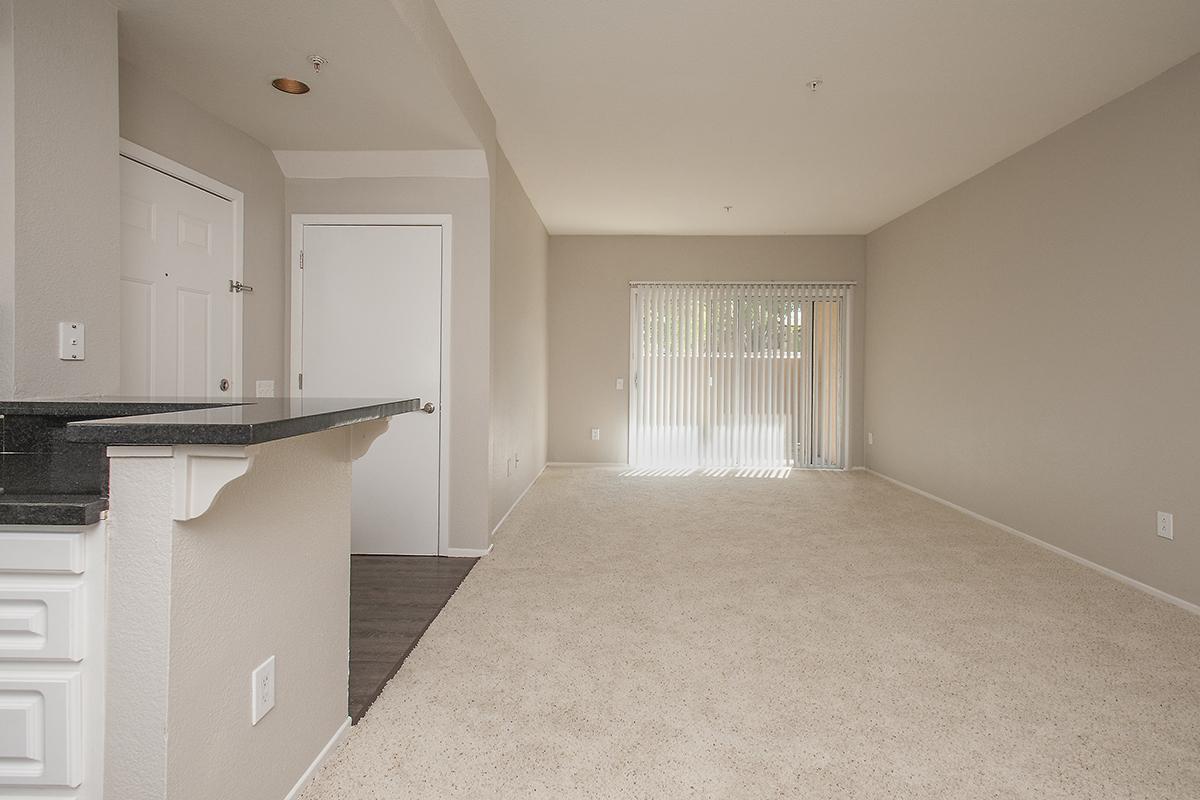
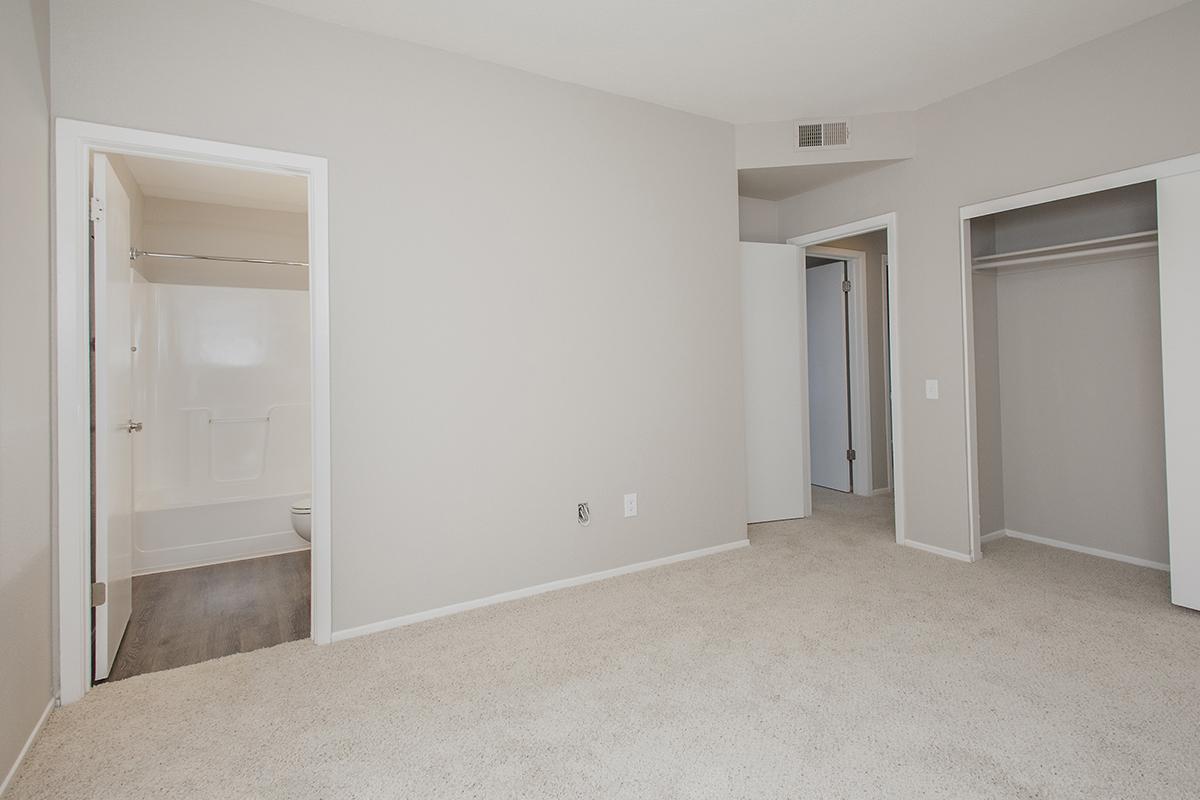
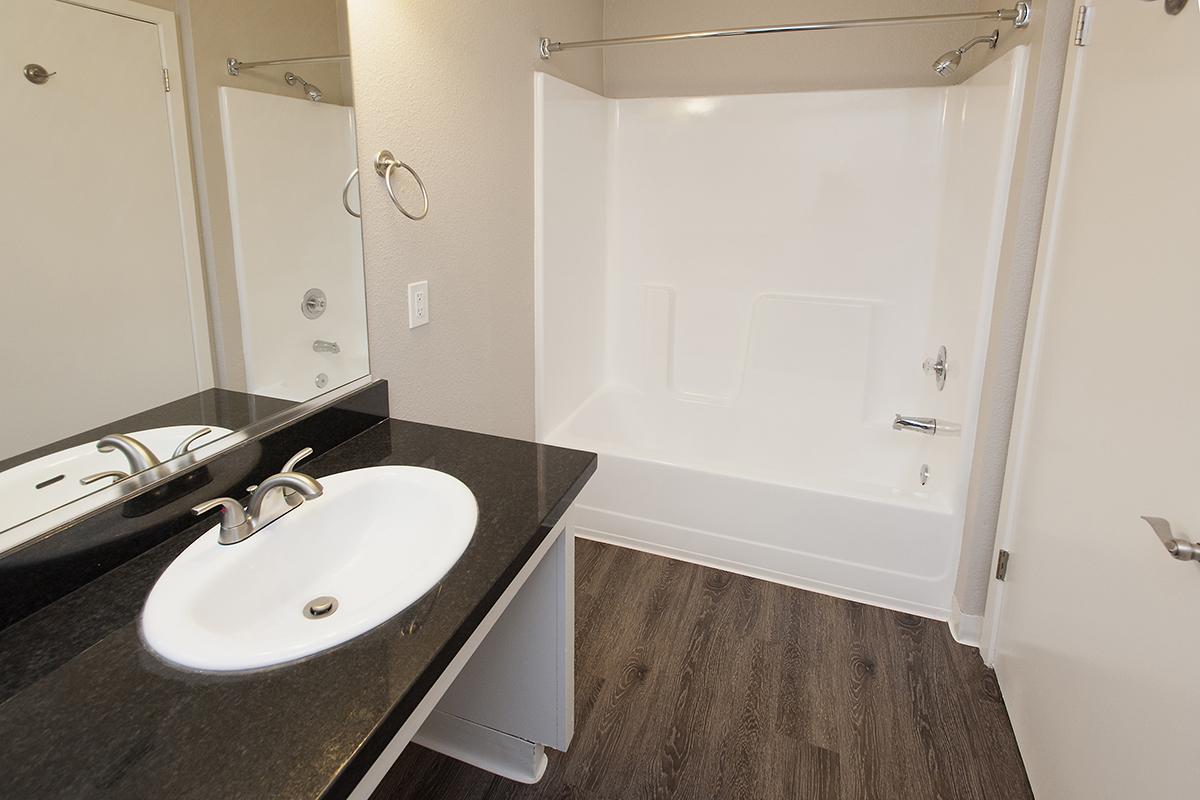
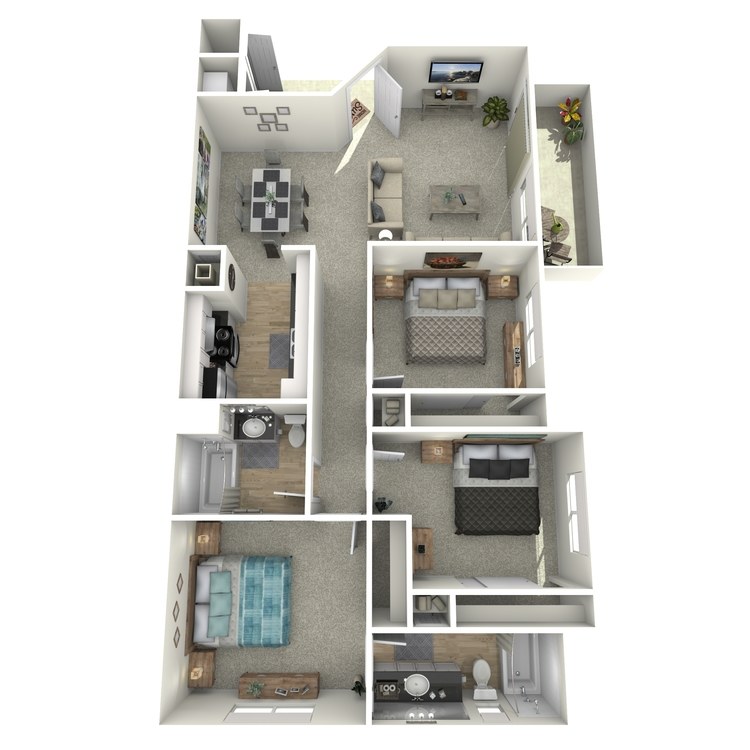
Plum Blossom
Details
- Beds: 3 Bedrooms
- Baths: 2
- Square Feet: 1100
- Rent: Call for details.
- Deposit: Starting at $500
Floor Plan Amenities
- 9Ft Ceilings
- Air Conditioning
- Balcony or Patio
- Carpeted Floors
- Ceiling Fan Included
- Coat Closets + Linen Closets *
- Dining Room
- Dishwasher
- Energy-efficient Upgrades
- Granite Countertops
- Linen Closet
- Kitchen Pantry Storage
- Private, Walk-up Entry
- Refrigerator
- Stainless Steel Appliances
- Vaulted Ceilings *
- Vinyl Plank Flooring in Common Areas
- In-home Washer + Dryer Units *
* In Select Apartment Homes
Renderings are an artist's conception and are intended only as a general reference. Features, materials, finishes and layout of subject unit may be different than shown. Pricing changes daily. Rent ranges reflected are estimates and are subject to change at any time.
Show Unit Location
Select a floor plan or bedroom count to view those units on the overhead view on the site map. If you need assistance finding a unit in a specific location please call us at 925-445-0266 TTY: 711.

Amenities
Explore what your community has to offer
Community Lifestyle
- 24-Hour, Fully-equipped Fitness Center
- Award Winning Community - Voted Best of Brentwood 2023
- Assigned Carport Parking
- Beautiful, Professionally Maintained Landscaping
- Corporate Housing Available
- Easy Access to Freeways + Shopping
- Klingbeil Capital Management Sister Communities Nearby
- Newly Renovated Apartment Homes
- On-site Laundry Facility
- Outdoor Play Area
- Pet Friendly Community
- Picnic Area w. BBQ Grills
- Professional On-site Management + Maintenance Teams
- Public Parks Nearby
- Shimmering Swimming Pool w. Relaxing Pool Deck
- Short-term Leasing Available
- Smoke-free Community
- Very Walkable (Data According to WalkScore.com)
Sophisticated Interiors
- 9Ft Ceilings
- Balcony or Patio
- Breakfast Bar*
- Carpeted Floors*
- Ceiling Fan Included
- Central Air Conditioning + Heating
- Coat Closets + Linen Closets*
- Dishwasher
- Energy-efficient Upgrades
- Granite Countertops
- In-home Washer + Dryer Units*
- Jack + Jill Bathroom*
- Kitchen Pantry Storage*
- Private, Walk-up Entry*
- Stainless Steel Appliances
- Vaulted Ceilings*
- Vinyl Plank Flooring in Common Areas*
- Walk-in Closets*
* In Select Apartment Homes
Pet Policy
Pets Welcome Upon Approval. Limit of 2 pets per home. Pet deposit is $400 per pet. Monthly pet rent of $50 will be charged per pet. Domestic animals, no breed restrictions, indoor cats only, no exotic animals. Current vet records and pet photo are required prior to move-in. We invite you to contact our leasing office to learn more.
Photos
Amenities
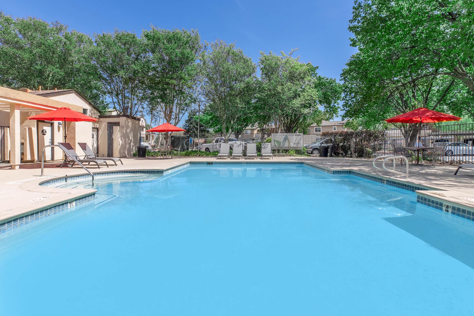
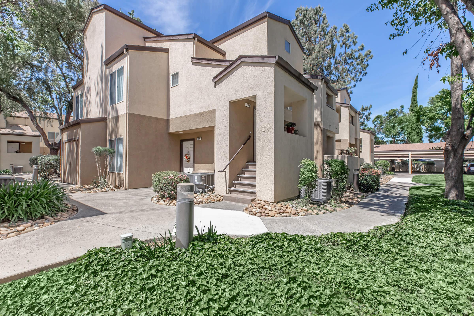
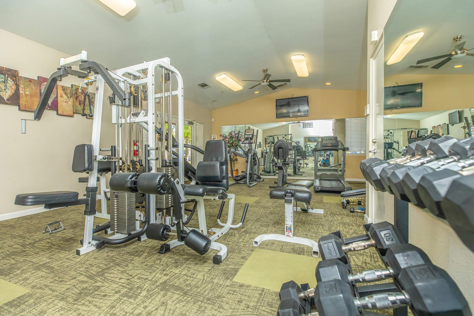
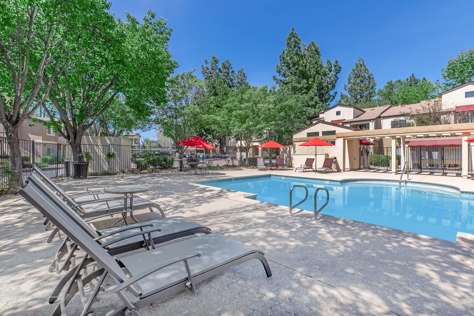
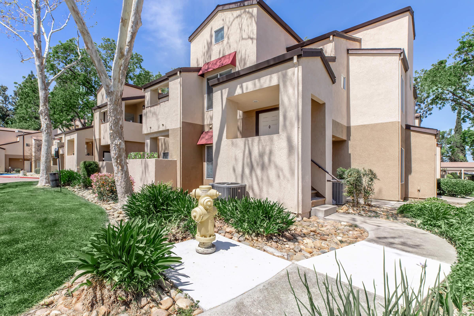
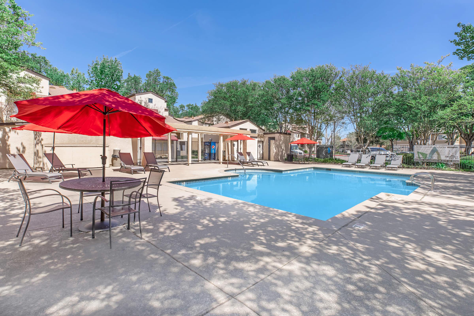
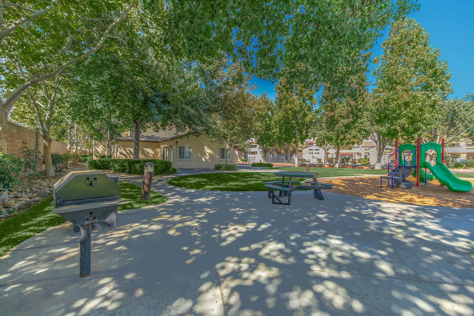
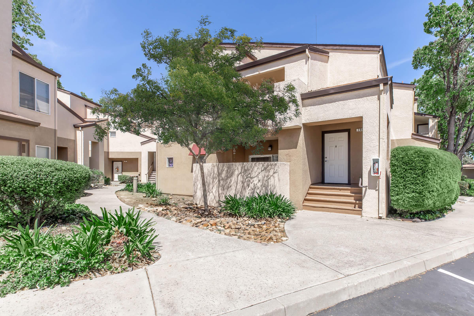
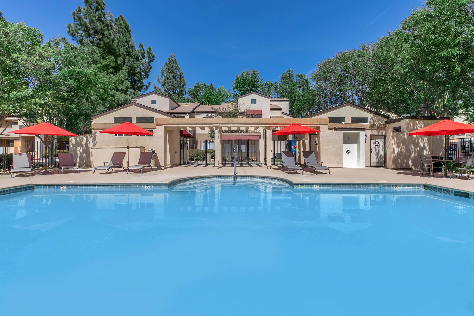
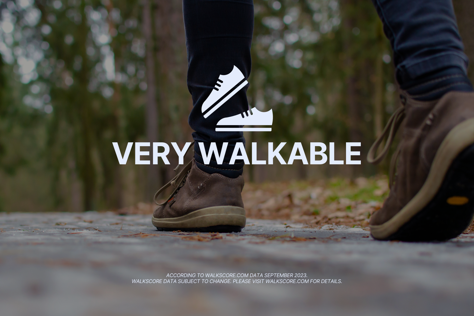
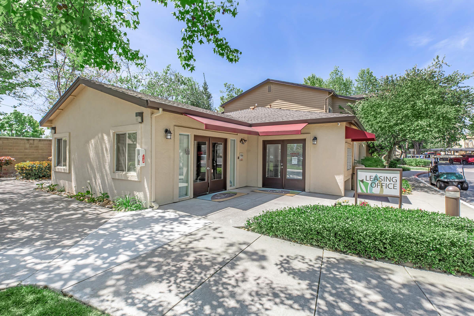
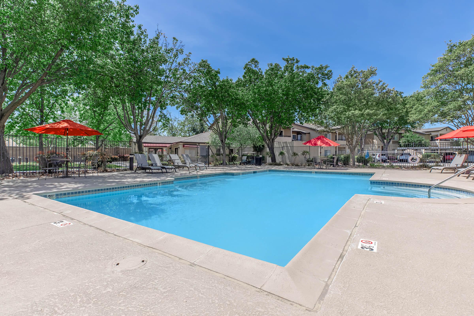
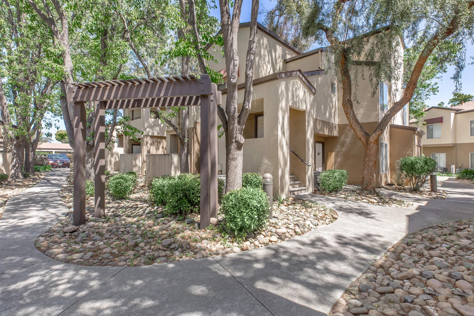
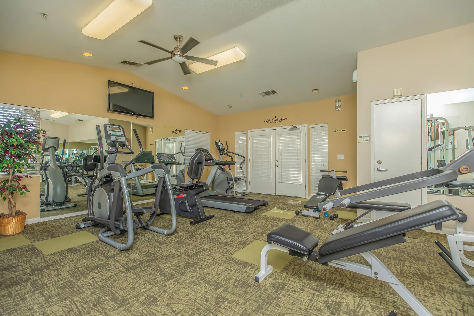
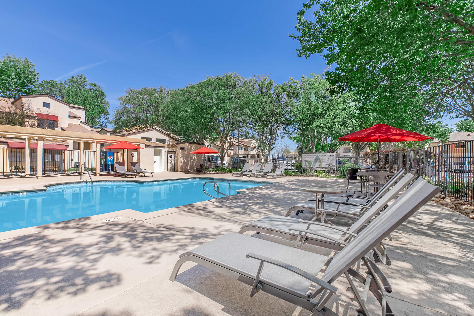
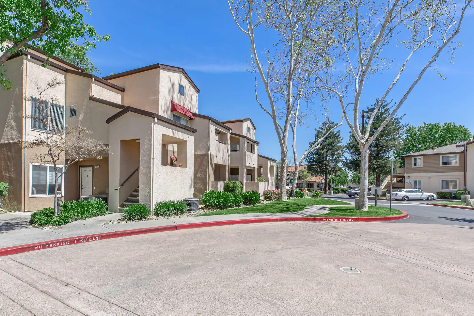
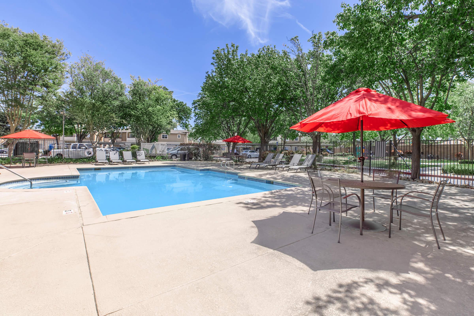
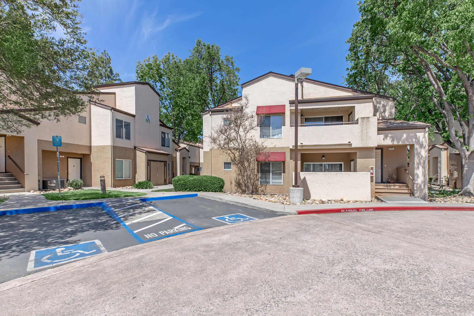
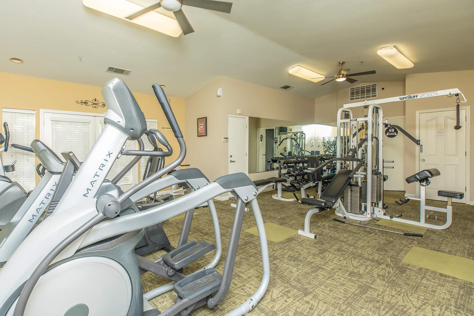
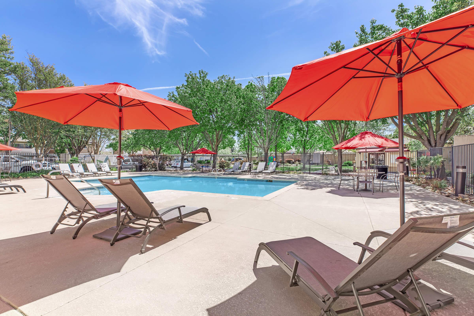
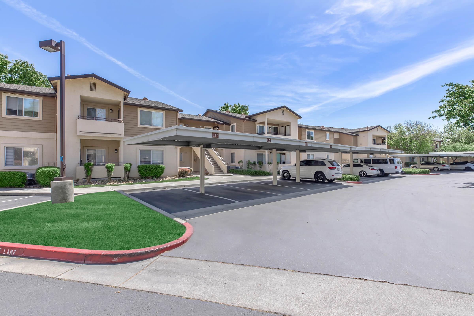
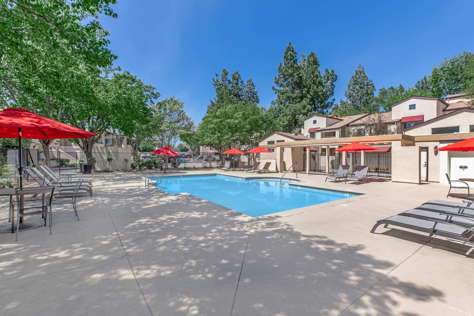
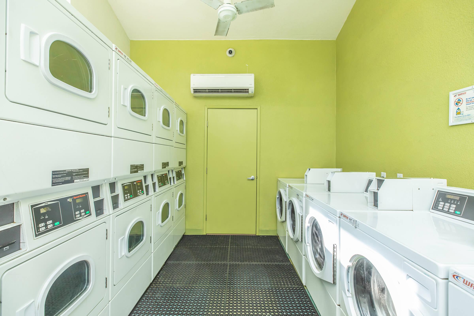
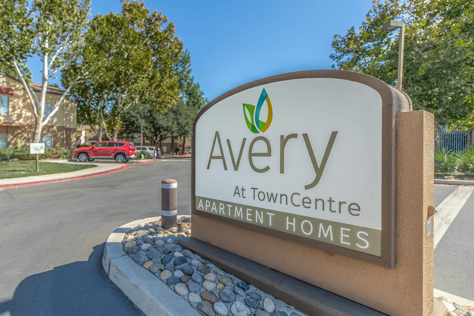
Apricot Blossom























Almond Blossom














Fig Blossom













Orange Blossom




Neighborhood
Points of Interest
Avery at TownCentre
Located 1275 Central Blvd Brentwood, CA 94513Bank
Cinema
Coffee Shop
Elementary School
Entertainment
Fitness Center
Golf Course
High School
Middle School
Outdoor Recreation
Parks & Recreation
Post Office
Preschool
Restaurant
Shopping
University
Contact Us
Come in
and say hi
1275 Central Blvd
Brentwood,
CA
94513
Phone Number:
925-445-0266
TTY: 711
Office Hours
Tuesday through Saturday: 9:00 AM to 5:30 PM. Sunday and Monday: Closed. Click below to schedule a Self-Guided Tour, available 7 days a week from 7am – 8pm!